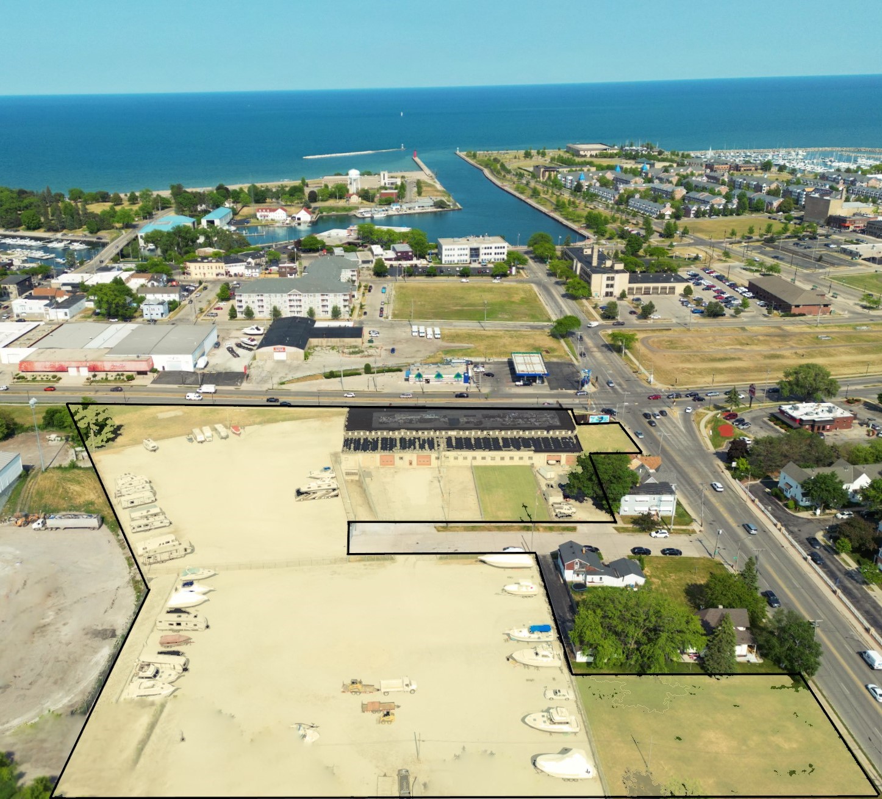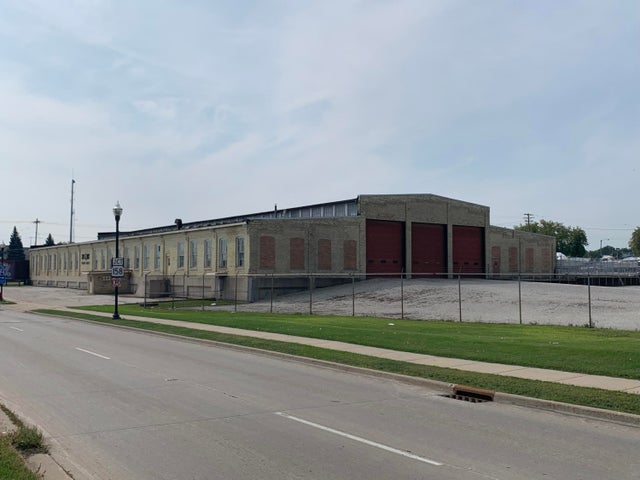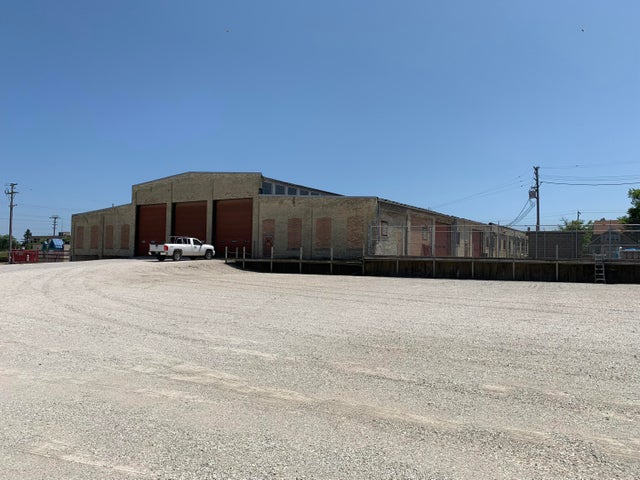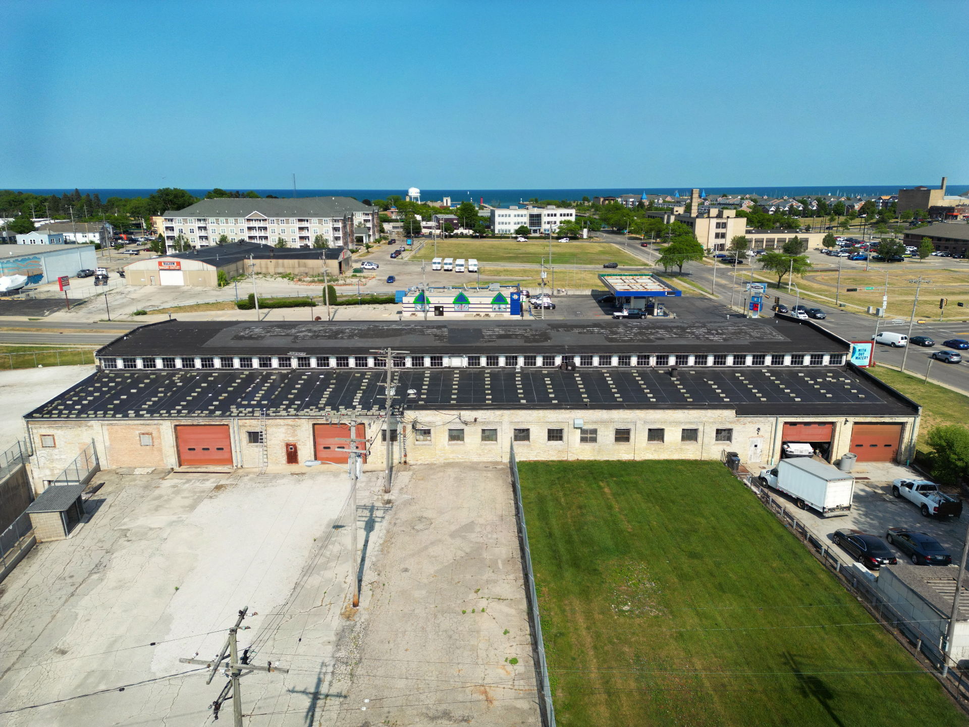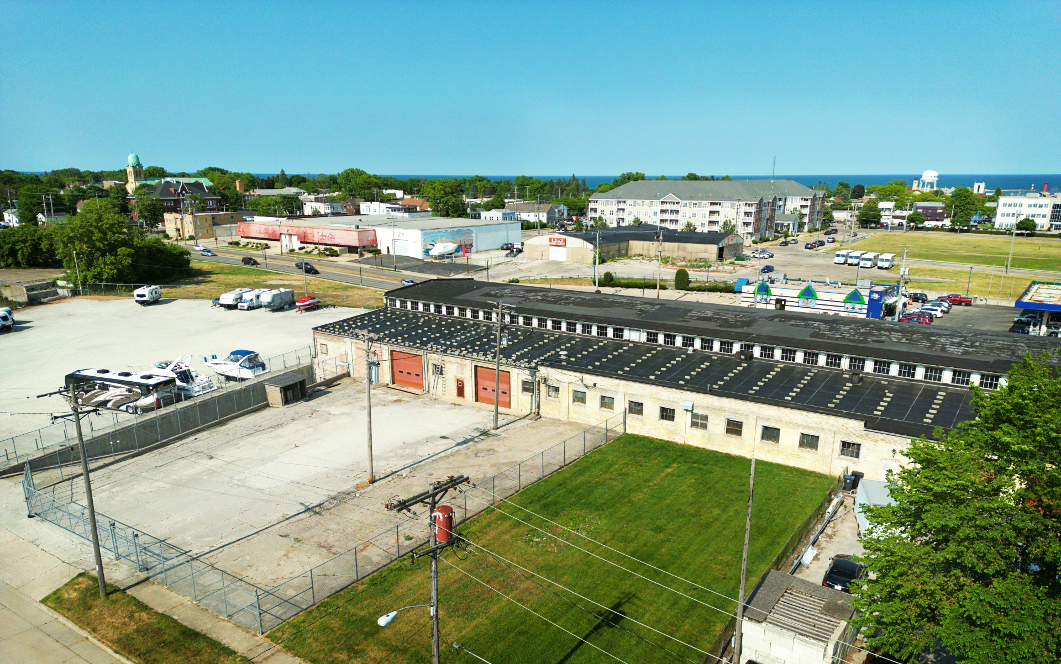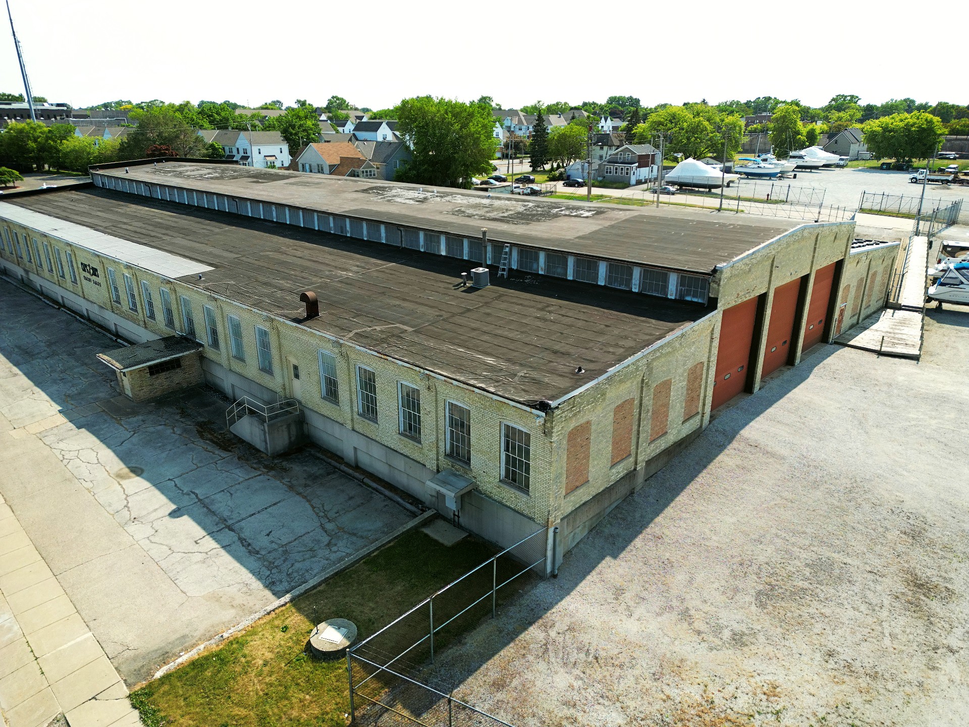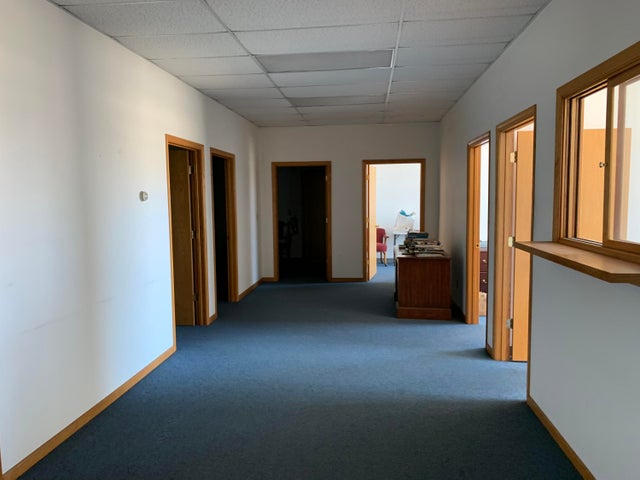Description
Redevelopment site consisting of ten (10) separate tax key parcel numbers totaling an overall 5.91 acres or 257,440 square feet located at the northwest corner of Sheridan Road (STH “32”) and 52nd Street (STH “158”). Property assemblage is improved with a vintage warehouse containing 34,000 square feet with a full basement containing an additional 34,000 square feet. Ground floor has high fourteen plus foot (14+’) ceilings in various sections of the building with the basement also having high twelve foot (12′) ceilings. Ground floor and basement both have a drive-in door providing vehicle access to the building and basement previously had look out windows (along the east elevation). Property redevelopment could be utilized for a number of uses including commercial, multi-family, institutional/office and is located within an Opportunity and NMTC zones, kitty corner to the large, $450 million, mixed use downtown project (see link below). Site assemblage has high traffic at the corner and along each of the state trunk highways with high exposure and visibility to the site.
Ten (10) tax key parcel numbers included in the sale are: 12-223-31-155-006, 12-223-31-155-005, 12-223-31-158-002, 12-223-31-158-001, 12-223-31-158-004, 12-223-31-158-003, 12-223-31-158-007, 12-223-31-158-008, 12-223-31-157-022 and 12-223-31-157-017.
Link to Marketing Brochure – 5136 Sheridan Road
https://biztimes.com/nine-block-450-million-redevelopment-planned-in-downtown-kenosha/
Property Documents
Address
Open on Google Maps- Address 5136 Sheridan Road, Kenosha
- City Kenosha
- State/county Kenosha, WI
- Zip/Postal Code 53140
- Area Downtown
Details
Updated on September 28, 2023 at 3:14 pm- Price: $2,995,000
- Property Size: 34,000 Sq. Ft.
- Land Area: 5.91 Acres
- Property Type: Commercial, commercial development land, Redevelopment
- Property Status: Active, Development Site, For Sale




